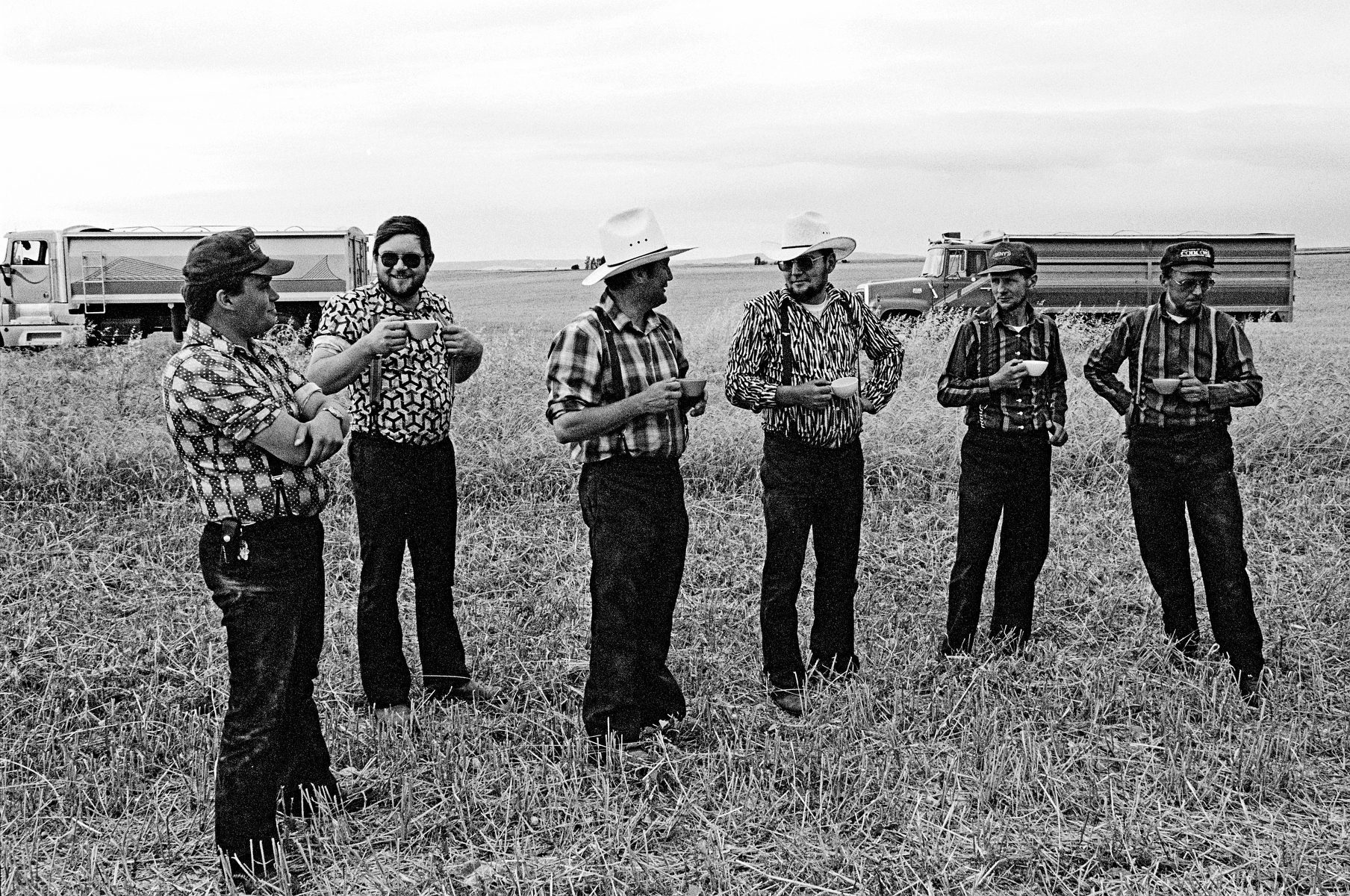Hongshunli People’s Commune
![]()
Shanghai, China
Single-Family Housing
Communal Property (?)
1958 - Present

Shanghai, China
Single-Family Housing
Communal Property (?)
1958 - Present
1 Dining Canteen / Meeting Hall 2 Restrooms 4 Common Area 5 Breastfeeding Room 6 Needle Working Room 7 Bank 8 Balcony
![1958 Hongshunli People’s Commune, China Plan: Drawn from plan by Proletariat Unit]()
The Hongshunli “Big Socialist House” was designed in 1958 to address the growing demand for large-scale People’s Communes. The collective was home to 252 people, and the goal of the perimeter style residence was to integrate production and living spaces; prioritize collective life; provide care for the children, elderly, and sick; improve the canteens, laundry, and child care facilities; thrift and frugality; reserve space for future use. The building architecturalized the desire to live as one “big socialist family,” rather than as individual family units. The consolidation of space and the collectivization of labor meant shared responsibility for domestic labor like child care and cooking, freeing women up to participate in work of wrapping copper wire (radio)
The three-room apartment offered two bedrooms and a balcony while all other programs were collectivized including dining halls, kitchens, restrooms, workshops, storage space, and child care. The plan also calls out specific functions like breastfeeding room (5), needle-working room (6) and bank (7).

The Hongshunli “Big Socialist House” was designed in 1958 to address the growing demand for large-scale People’s Communes. The collective was home to 252 people, and the goal of the perimeter style residence was to integrate production and living spaces; prioritize collective life; provide care for the children, elderly, and sick; improve the canteens, laundry, and child care facilities; thrift and frugality; reserve space for future use. The building architecturalized the desire to live as one “big socialist family,” rather than as individual family units. The consolidation of space and the collectivization of labor meant shared responsibility for domestic labor like child care and cooking, freeing women up to participate in work of wrapping copper wire (radio)
The three-room apartment offered two bedrooms and a balcony while all other programs were collectivized including dining halls, kitchens, restrooms, workshops, storage space, and child care. The plan also calls out specific functions like breastfeeding room (5), needle-working room (6) and bank (7).


Nam semper semper ex
In porttitor pellentesque sapien