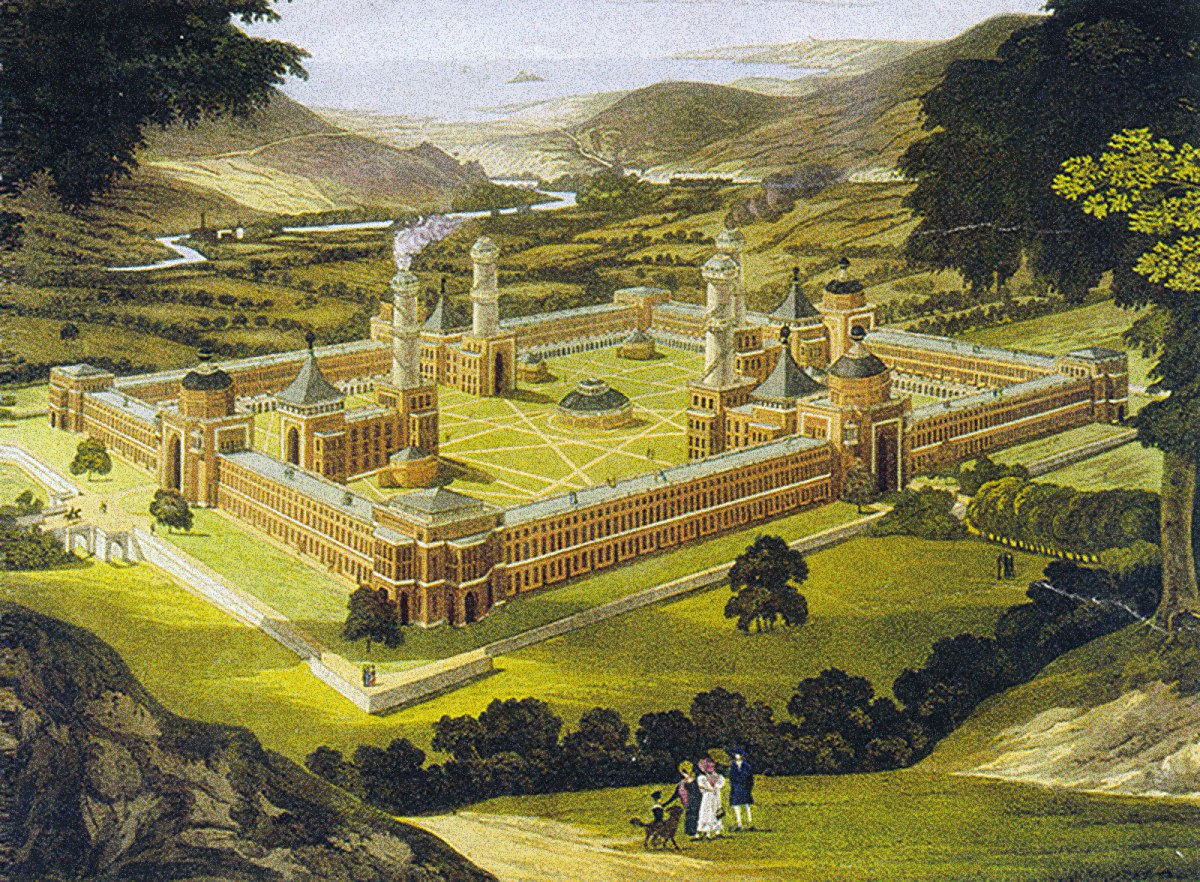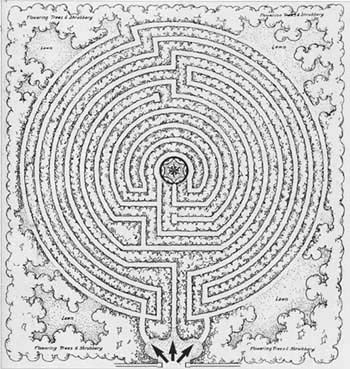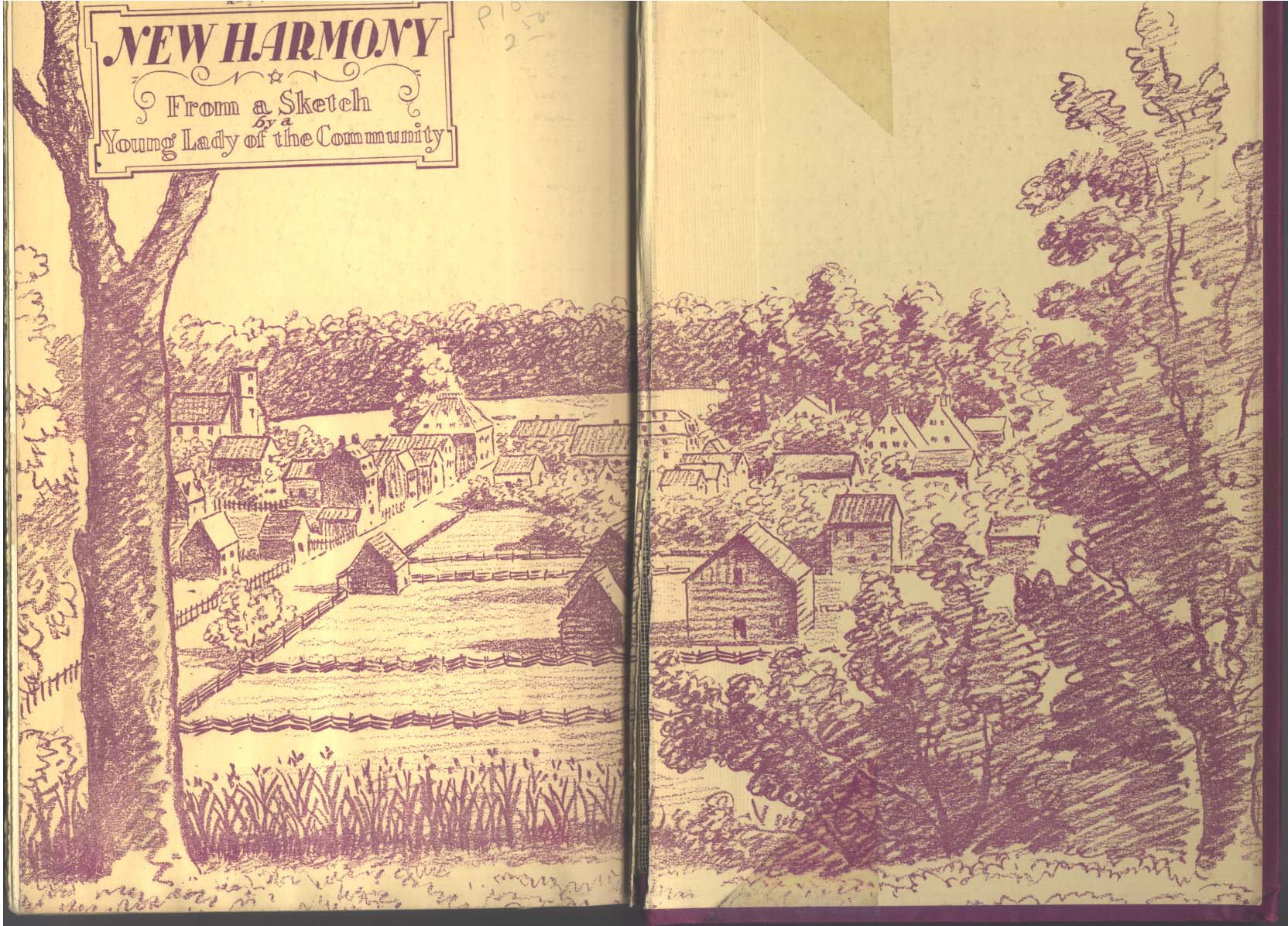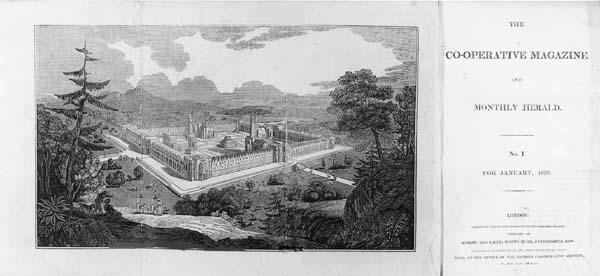New Harmony (Ideal)
![]()
Plan for New Harmony, Indiana, USA
Owenites, Utopian Socialists
Single-Family Housing
Co-op
1825-1826

Plan for New Harmony, Indiana, USA
Owenites, Utopian Socialists
Single-Family Housing
Co-op
1825-1826
1 Apartments 2 Towers with industry and common areas

In 1824, Robert Owen bought the Harmonist village of New Harmony, Indiana. The small town would serve as a home base while the new, model community was built nearby. Like Fourier’s Phalanstery, New Harmony would meet the physical and spiritual needs of its occupants, and rely on manufacturing and agriculture. Freedom of religion, open to all (white people), freedom of speech, and equal rights.
Designed in collaboration with the British architect Stedman Whitwell, the visionary plan for New Harmony would be a three-story quadrangular structure, measuring 1000 feet on each sides. New Harmony’s 1200 residents would be housed according to age and marital status. The first and second stories were reserved for families, while the third floor was for unmarried residents and children above the age of two. Towers at each corner and the middle (2) of the compound would contain manufacturing spaces, kitchens, schools, rooms for lectures, concerts, balls, chapels, laboratories, and committee meetings.





Owenites End Notes
Carmony, Donald F., and Josephine M. Elliott. “New Harmony, Indiana: Robert Owen’s Seedbed for Utopia.” Indiana Magazine of History 76, no. 3 (1980): 161–261. http://www.jstor.org/stable/27790455. Page 162.
Carmony, Donald F., and Josephine M. Elliott. “New Harmony, Indiana: Robert Owen’s Seedbed for Utopia.” Indiana Magazine of History 76, no. 3 (1980): 161–261. http://www.jstor.org/stable/27790455
Ibid, 166
Carmony, Donald F., and Josephine M. Elliott. “New Harmony, Indiana: Robert Owen’s Seedbed for Utopia.” Indiana Magazine of History 76, no. 3 (1980): 163. http://www.jstor.org/stable/27790455