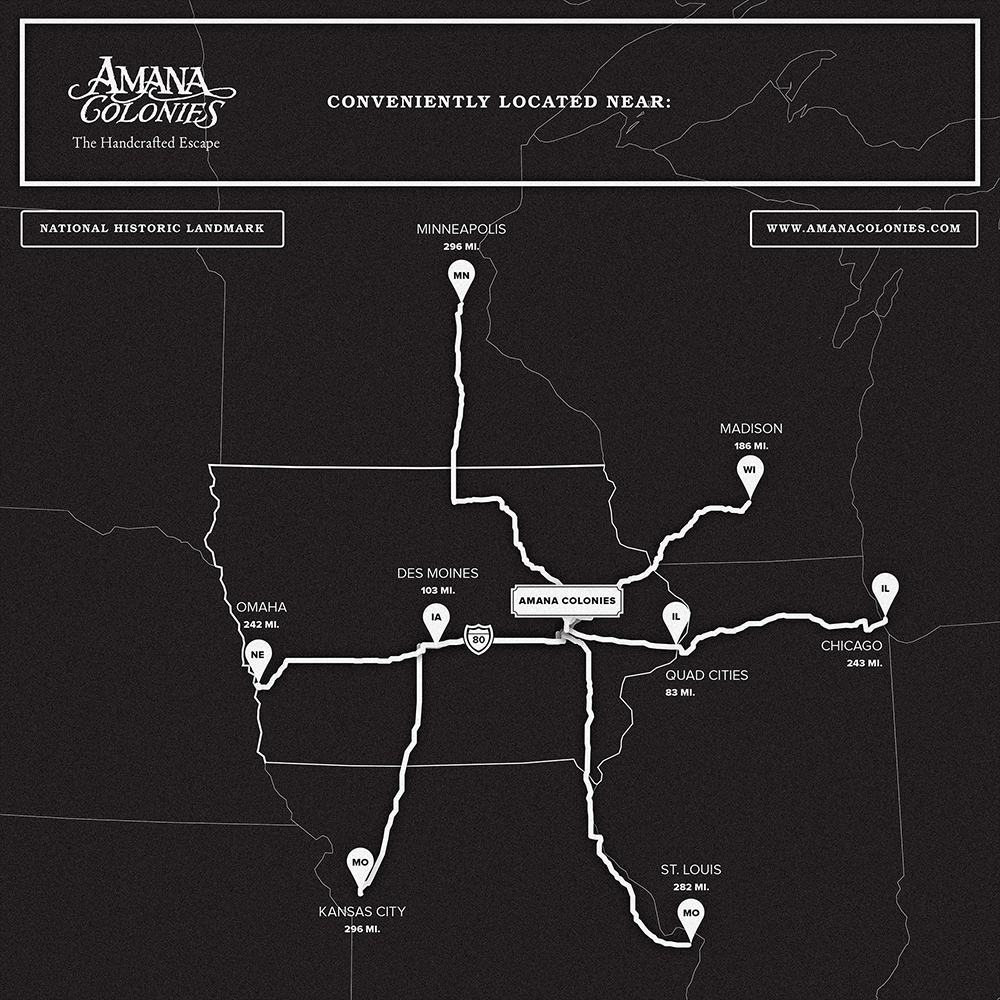True Inspirationists (Amanas)

Middle Amana, Iowa, USA
Religious, Christian
Multi-Family
Communal Property
1842-1932 (transitioned to join stock company)
1 Communal Residential Houses 2 Kitchen & Residence 3 Church & Residence 4 Laborer Residences 5 Church 6 School 7 Barns 8 Fire Station 9 Wood Mills 10 Kitchen Gardens 11 Orchard 12 Hog Farms
![]()
The True Inspirationists, or Amanas, were a group of German emigres that fled religious persecution in 1842 for upstate New York - the epicenter of the second great awakening. Rooted in 16th and 17th German mysticism, the group received divine revelation through their prophets or Werkzeug (tool/instrument). In Amana society, marriage was permitted by otherwise genders were segregated, meals were eaten together, and all property, with the exception of household goods and clothing, were held in common.
Geographic isolation was needed to maintain their religious ideas and unity so, in 1854, as New York became more densely populated, the Amanas followed divine inspiration west to Iowa. The land was fertile and six new communities were built using local timber, sandstone, lime and clay. Each village was self-sufficient with several prayer houses (3), meals were cooked and eaten in canteens for groups of 30-50 people (2), and a central church (5). The church was centrally located and often placed in the middle of the block, to avoid distraction from outsiders and visitors. Kitchen House was grouped near woodsheds, washhouse, drying house. Like other religious groups, laborers who weren’t a part of the church worked the land and lived on the outskirts of the Amana settlements (4). Amana villages had no business district as they had no need for stores or shops.

The True Inspirationists, or Amanas, were a group of German emigres that fled religious persecution in 1842 for upstate New York - the epicenter of the second great awakening. Rooted in 16th and 17th German mysticism, the group received divine revelation through their prophets or Werkzeug (tool/instrument). In Amana society, marriage was permitted by otherwise genders were segregated, meals were eaten together, and all property, with the exception of household goods and clothing, were held in common.
Geographic isolation was needed to maintain their religious ideas and unity so, in 1854, as New York became more densely populated, the Amanas followed divine inspiration west to Iowa. The land was fertile and six new communities were built using local timber, sandstone, lime and clay. Each village was self-sufficient with several prayer houses (3), meals were cooked and eaten in canteens for groups of 30-50 people (2), and a central church (5). The church was centrally located and often placed in the middle of the block, to avoid distraction from outsiders and visitors. Kitchen House was grouped near woodsheds, washhouse, drying house. Like other religious groups, laborers who weren’t a part of the church worked the land and lived on the outskirts of the Amana settlements (4). Amana villages had no business district as they had no need for stores or shops.





Amanas End Notes
Kellenberger, Gordon, and Jean Kellenberger. Architecture of the Amana Colonies. Amana, IA: Amana Artists Guild, 1987. Page 2.
Land and Community Associates. Culture and Environment: A Challenge for the Amana Colonies. Charlottesville, Virgina: Amana Historic Landmark Committee , 1977. Page 18.
Kellenberger, Gordon, and Jean Kellenberger. Architecture of the Amana Colonies. Amana, IA: Amana Artists Guild, 1987. Page 3
Ungers, Liselotte, and Oswald Mathias Ungers. Kommunen in Der Neuen Welt: 1740-1971. Köln: Kiepenheuer & Witsch, 1972.